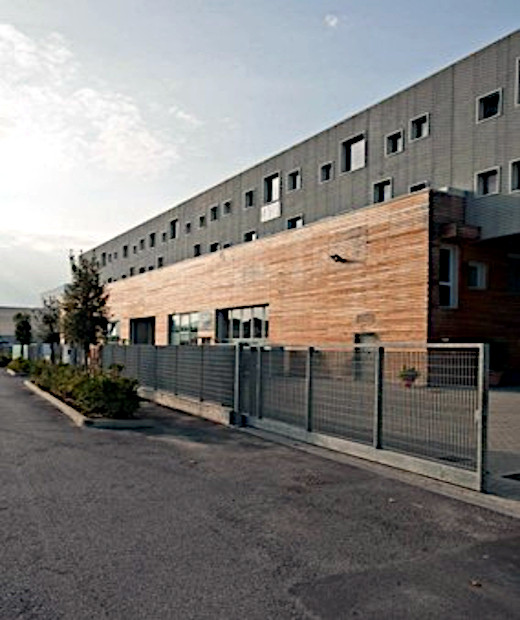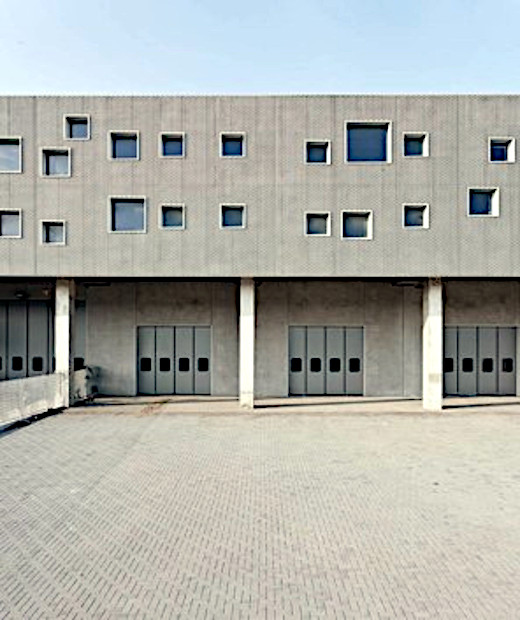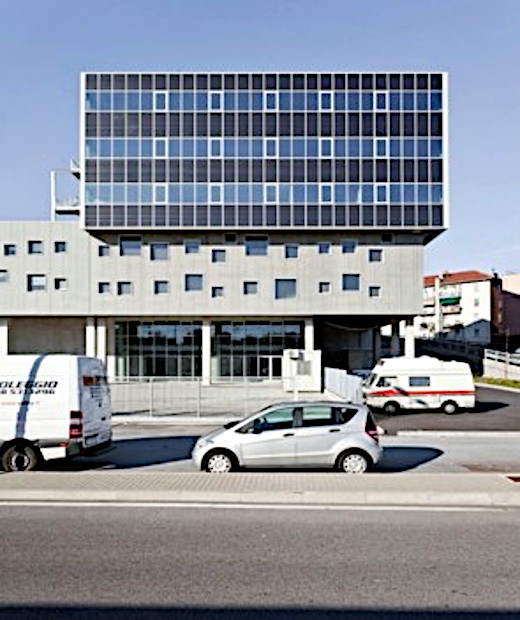The areas



Brownfield A. Doria Railway Park
Short Overview
The new complex is located in the areas of the former Doria railway park in Savona. Access to the complex is guaranteed by a high-speed road and by a dedicated road that serves both the ground floor sheds and, via a ramp with relative back road, the sheds on the first floor. At the mouth of the roadway, an information totem has also been placed showing the insignias of the companies present on site.
Some lots are still available to be used for production activities in the warehouses and some others in the office building can be used for office purposes.
The production complex, arranged on two floors, is made up of prefabricated structures and is divided into lots, whose internal walls are made of concrete blocks and the perimeter walls are made of prefabricated vibrated reinforced concrete panels.
Each unit is equipped with an external driveway.
Each lot is equipped with an outdoor driveway area. The internal useful height is approximately 6.00 m. The internal useful height below the intermediate floor is equal to 2.70 m. The useful internal height above the intermediate floor is equal to 2.90 m. To date, a units of 500 square meters and a unit of 740 square meters are available.
The office building has a volume arranged on three floors, and is made with prefabricated reinforced concrete structures. The external perimeter walls are made using a curtain wall, consisting of a supporting structure (Schüco series). The south-east and south-west facades of the structure are equipped with photovoltaic modules in laminated safety glass for a total power of 40 kWp: these modules have the double characteristic of replacing the architectural element and of producing electricity. The office tower is equipped with a centralised system for heating and cooling the rooms. Each unit is equipped with ducts and connection of white and black water drains.
4704
m²
Gross Floor Area GFA
3459
m²
Covered area
1
Number of buildings
Area details
| Property: | Public | ||||||||||||||||||||||||||||||||||||||||||||||||||
| Gross Floor Area GFA: | 4704 m² | ||||||||||||||||||||||||||||||||||||||||||||||||||
| Covered area: | 3459 m² | ||||||||||||||||||||||||||||||||||||||||||||||||||
| Province: | Savona | ||||||||||||||||||||||||||||||||||||||||||||||||||
| Municipality: | Savona | ||||||||||||||||||||||||||||||||||||||||||||||||||
| Address: | Via Braja, Savona | ||||||||||||||||||||||||||||||||||||||||||||||||||
| Occupation: | Free | ||||||||||||||||||||||||||||||||||||||||||||||||||
| Details of available lots: |
The property 4.1 is fractionable. There is the possibility of equipping the lots with a commercial area. Investment/fundings
Features
Buildings
Accessibility
Statistical data of the municipality of SavonaAddressRegione Liguria ContactsCall Center +39 010 548.51
Social |

