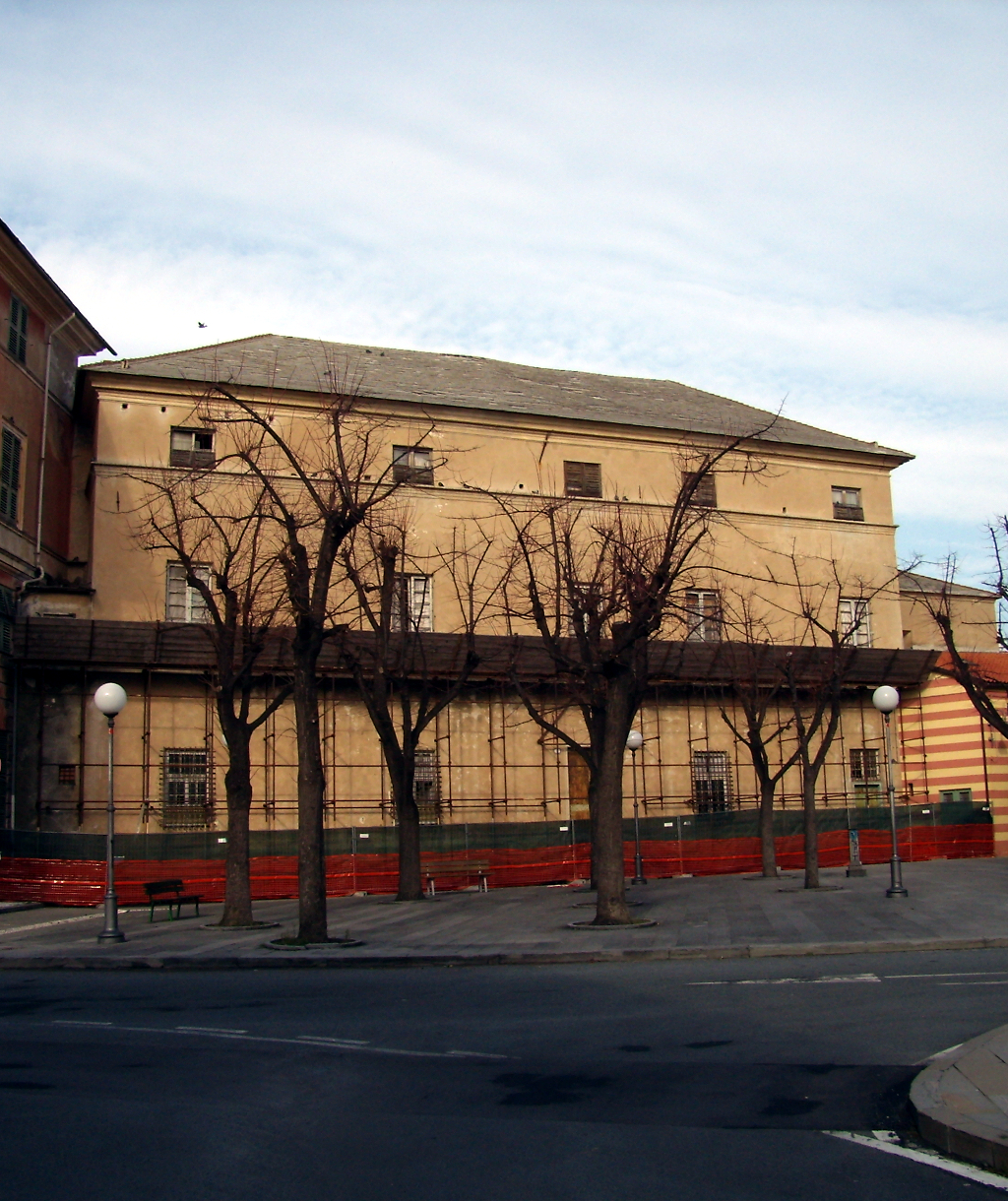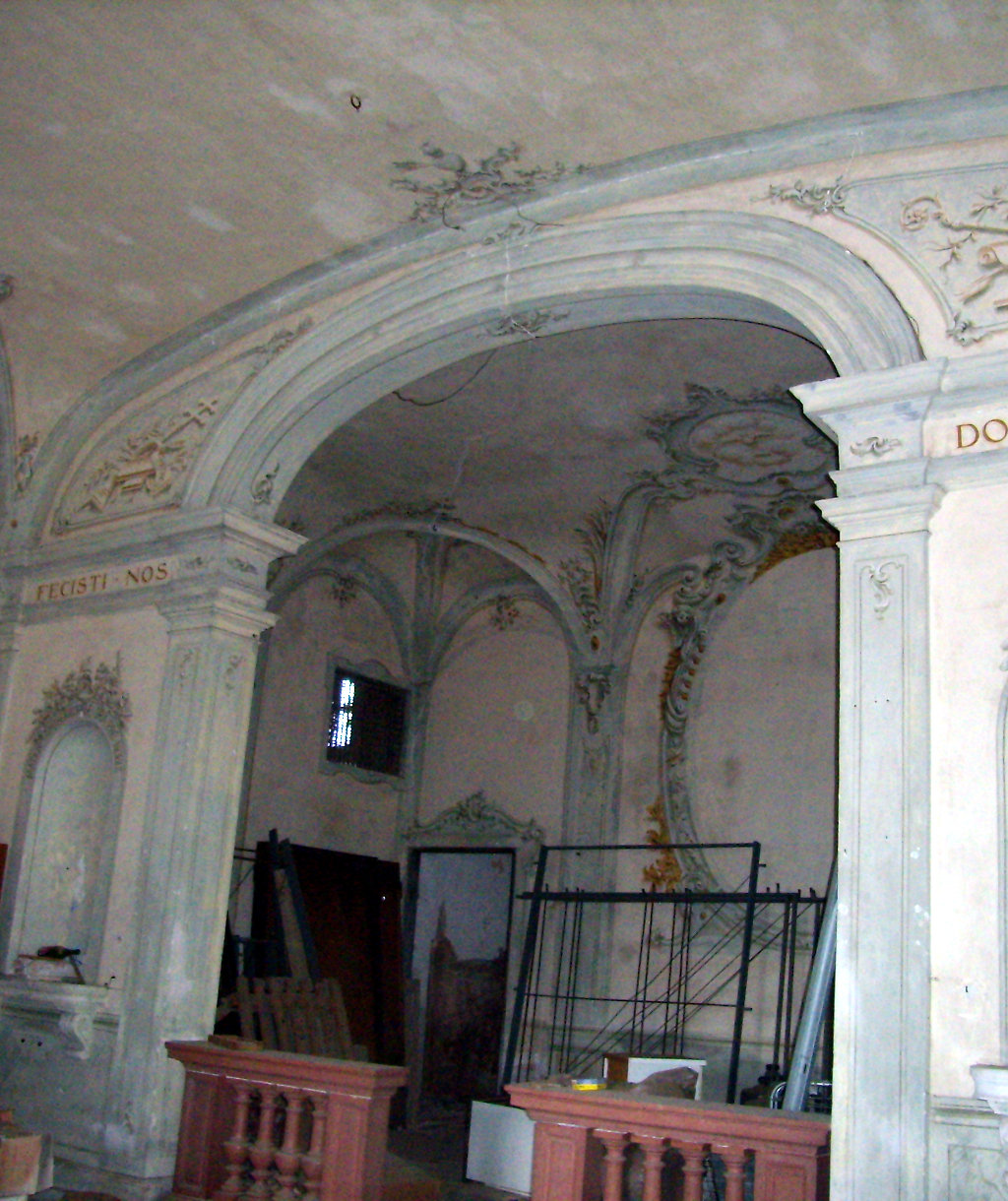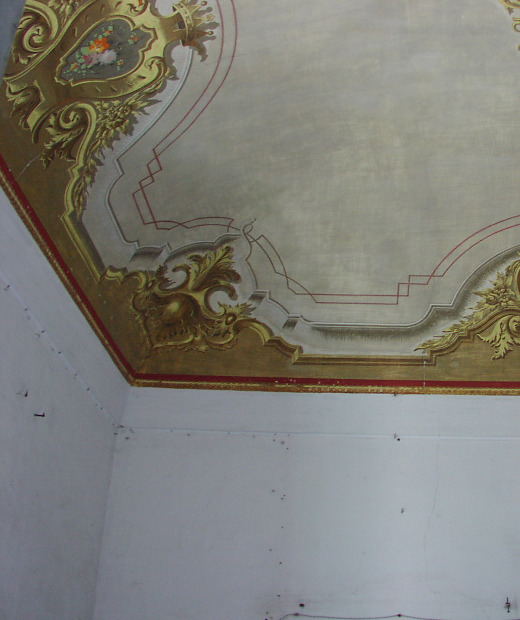The areas



Brownfield Villa Gavotti
Short Overview
Stable built as a holiday home by the Marquis Nicolò Gavotti around the sixteenth century. The building was originally composed by a rectangular block measuring 32 x 12 m, with the largest side overlooking the square and the stairwell leaning against the prospectus overlooking the garden.
During the 18th century, a small lateral part facing the church was added.
Between 1887 and 1980 the building welcomed the Augustinian cloistered nuns. For this reason, the interiors were modified to adapt the building to the needs of the cloister.
The transformation involved the large atrium on the ground floor, which became a chapel open to public worship. Also, on the ground floor, a refectory and speakers were set up. These works can be traced back to the early 1900s. The building is divided into three floors and an attic as well as a mezzanine located between the ground floor and the main floor, with tax quotas sometimes different on the same floor. Adjacent to the north elevation there is a large land once used as a garden. Since 1980 the building has been unused and closed to the public.
2330
m²
Gross Floor Area GFA
1410
m²
Covered area
1
Number of buildings
Area details
| Property: | Public |
| Gross Floor Area GFA: | 2330 m² |
| Covered area: | 1410 m² |
| Province: | Savona |
| Municipality: | Savona |
| Address: | Piazza Legino 4, Savona |
| Urban requirements: | The entire complex is included within the scope R5 (Legino-Bausa-Richelma), sub-area Ae (historical centre of Legino). |
| Last use: | Augustinian cloistered nuns |
| Occupation: | Free |
Investment/fundings
| Investment type (sale/location): | Sale |
| Sale price: | 400000 € |
Buildings
| Number of present buildings: | 1 |
| Building year: | 1570 |
| Total levels: | 5 |
| Stairs: | 3 |
| Condition: | In poor state |
| Cultural requirements: | Yes |
| Type of intervention to be planned: |
The property asset n. C/6 "Villa Gavotti" with Ministerial Decree 29/3/1991 of MiBACT has been declared of important interest pursuant to Law 1089/39 and subsequent amendments and supplements and that with note ref. no. 7372/2006 the MiBAC of Liguria authorised the alienation of the property to the following binding requirements:
|
| Energy performance: |
Energy Certificate N. 66612 issued on 4/11/2014 expires on 4/11/2024. |
| Covered area details: |
Gross Surface Total 1,410 sqm:
- Mezzanin floor 64 sqm; - First floor 496 sqm; - Second floor 177 sqm; - Third floor 210 sqm. |
Statistical data of the municipality of Savona
Address
Regione Liguria
Rappresentative Office: piazza De Ferrari 1
Registered Office: via Fieschi 15
16121 Genova
Contacts
Call Center +39 010 548.51
Fax +39 010 548.8742
Hot line 800 445 445 (from monday to friday 9 am - 1 pm and 14 - 16 pm)

