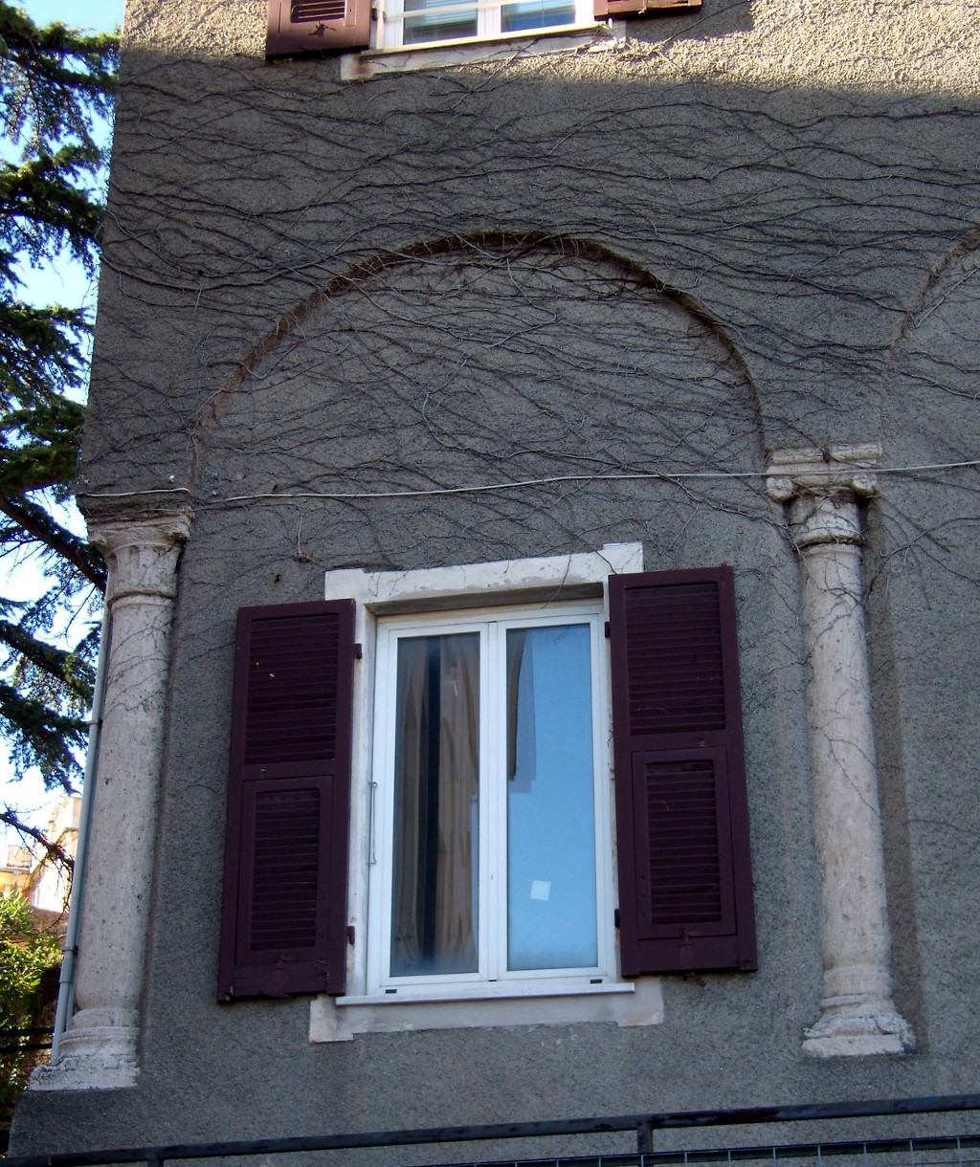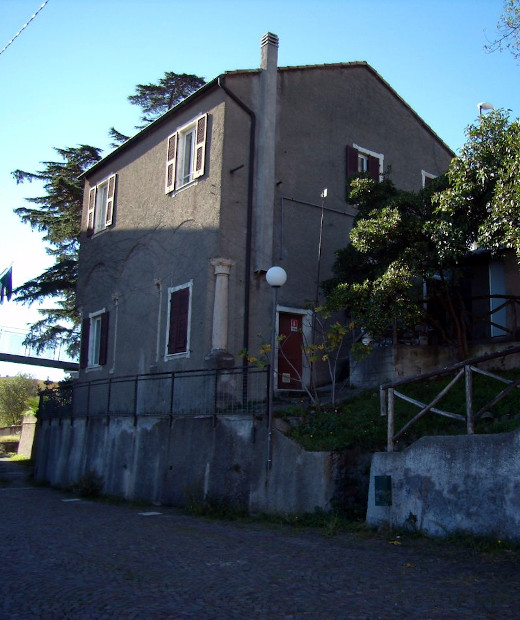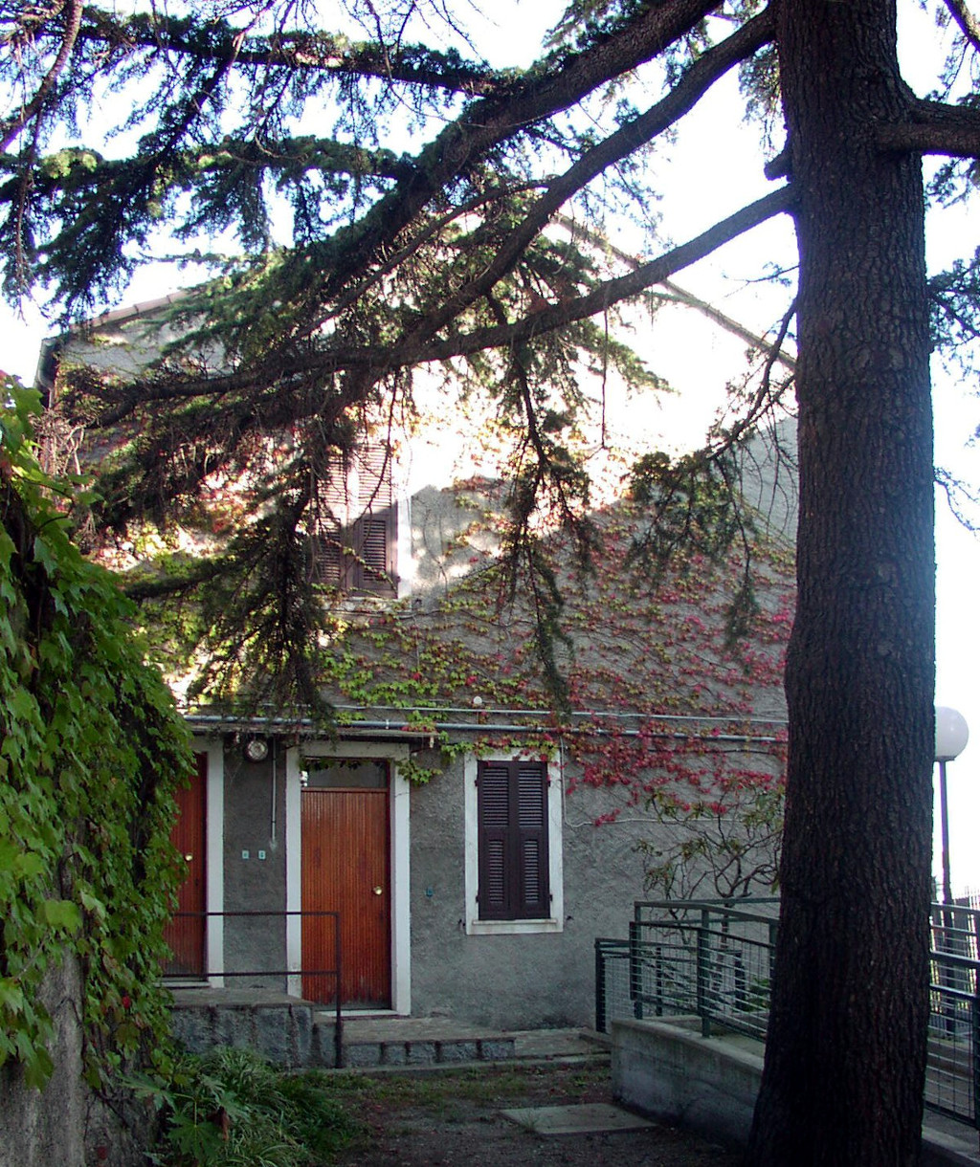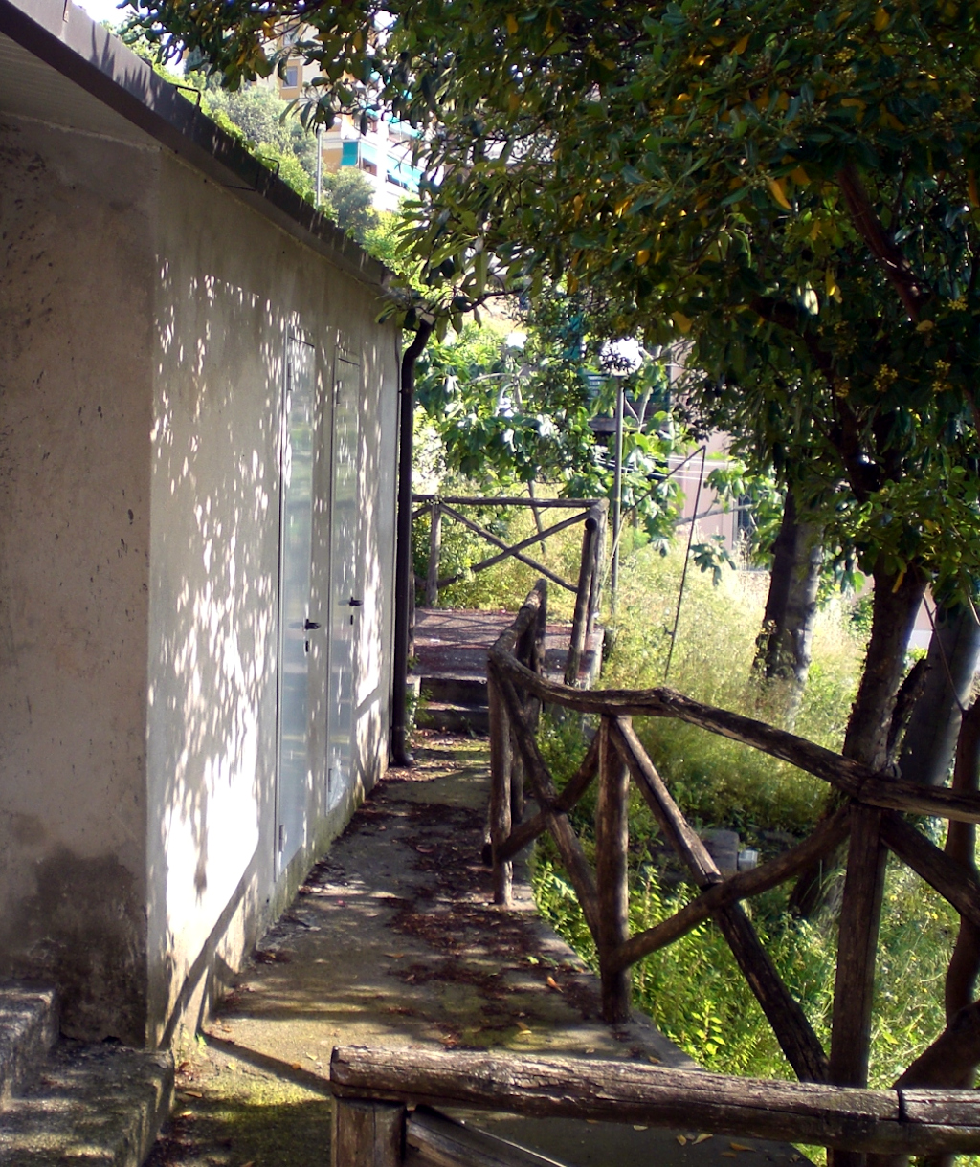The areas




Brownfield Former Guardian House V. Varaldo
Short Overview
Stable built before the 1900s on the border with Via Amendola. It has an almost square plan with sides of approximately 10.00 m and consists of two floors, one of which is on the ground side towards Via Amendola.
The only high floor, which is accessed by an internal staircase, is used as a dwelling whilst the floor below is occupied by warehouses.
The house consists of three rooms, kitchen and bathroom, the floor below by five rooms.
Attached to the building, on the north side (former cable car line) and leaning against the wall of Amendola Street, there is a small warehouse (approximately 20 m²).
598
m²
Gross Floor Area GFA
2
Number of buildings
Area details
| Property: | Public |
| Gross Floor Area GFA: | 598 m² |
| Province: | Savona |
| Municipality: | Savona |
| Address: | Via Giovanni Amendola 10, Savona |
| Urban requirements: |
The property is included within the scope of redevelopment R17 (San Giacomo-Valloria), sub-field Bs (urban intensive residential building fabric). |
| Last use: | Administrative Offices Province of Savona |
| Occupation: | Free |
Investment/fundings
| Investment type (sale/location): | Sale |
| Sale price: | 300000 € |
Buildings
| Number of present buildings: | 2 |
| Building year: | 1940 |
| Total levels: | 2 |
| Stairs: | 1 |
| Condition: | Sufficient |
| Cultural requirements: | Yes |
| Energy performance: |
- Cert. p. n. 44730 of 27/6/2014 - Cert. n. 41349 Category G |
| Detail of covered area: |
- Stable 1: Total Gross Area 118 sqm - Stable 2: Total Gross Area 20 sqm |
Statistical data of the municipality of Savona
Address
Regione Liguria
Rappresentative Office: piazza De Ferrari 1
Registered Office: via Fieschi 15
16121 Genova
Contacts
Call Center +39 010 548.51
Fax +39 010 548.8742
Hot line 800 445 445 (from monday to friday 9 am - 1 pm and 14 - 16 pm)

